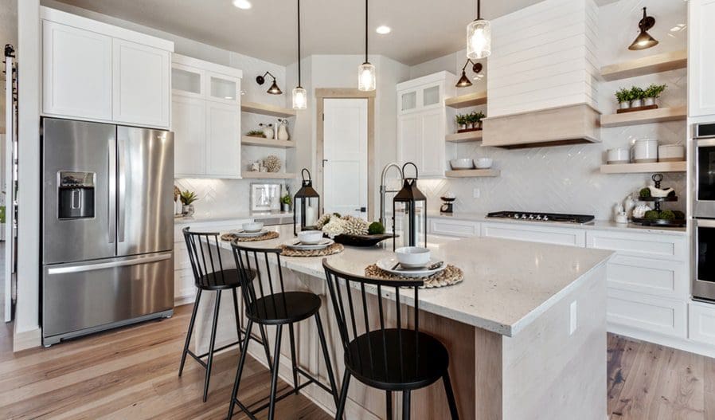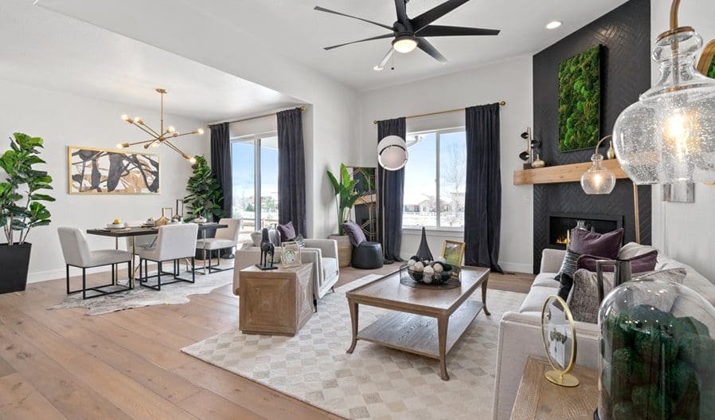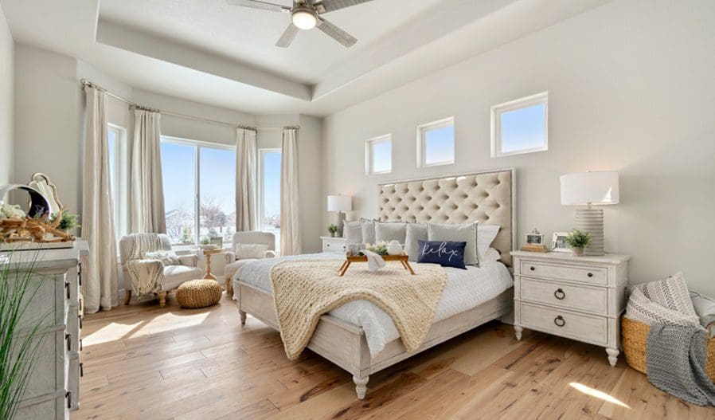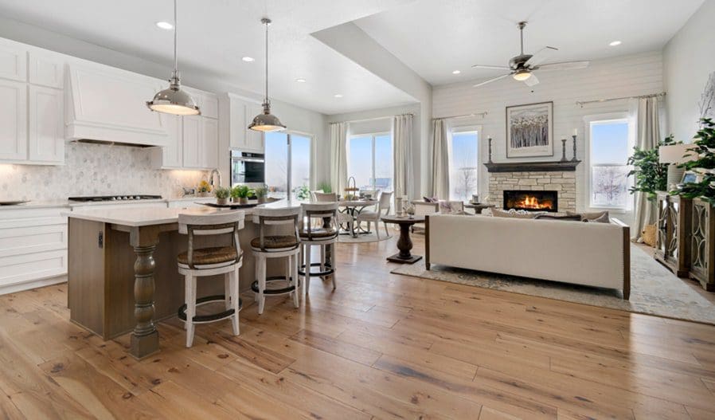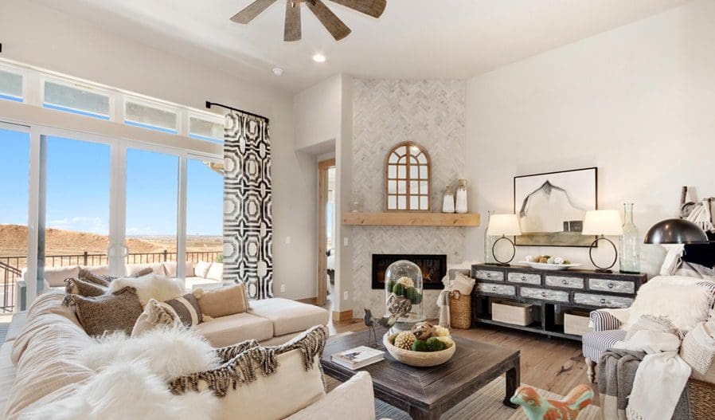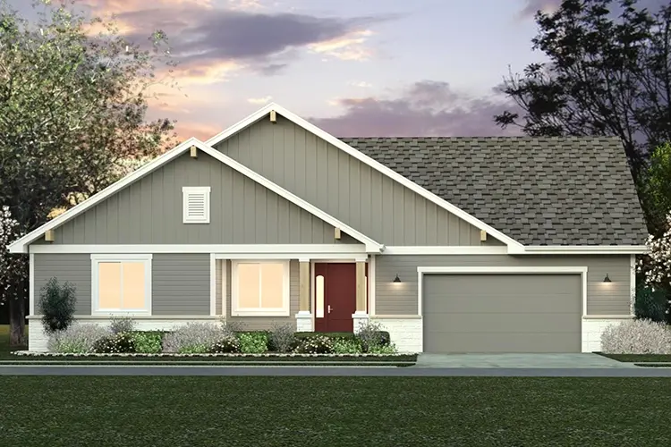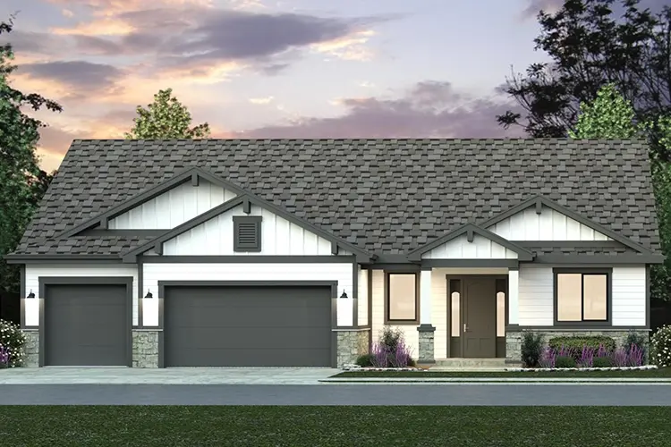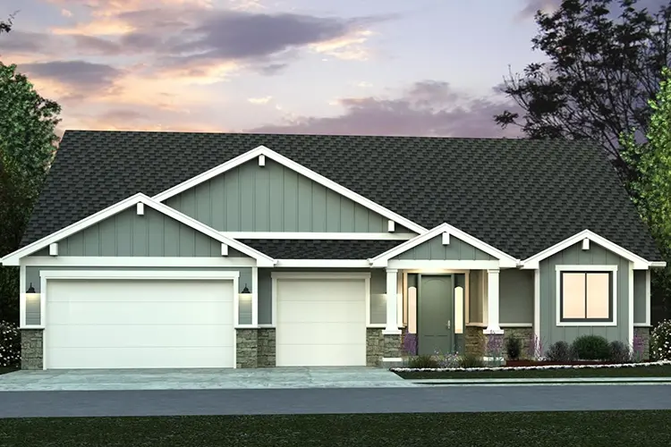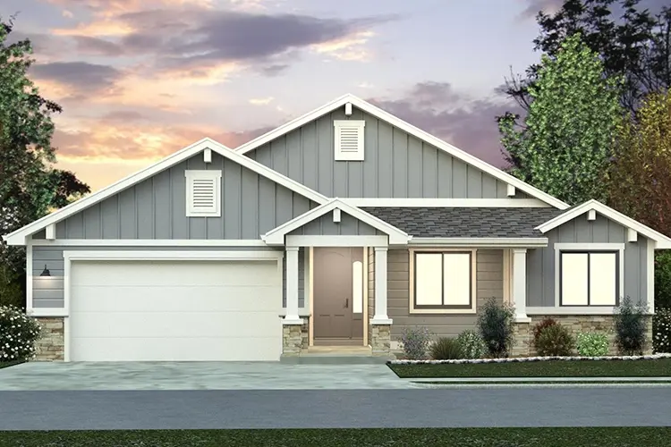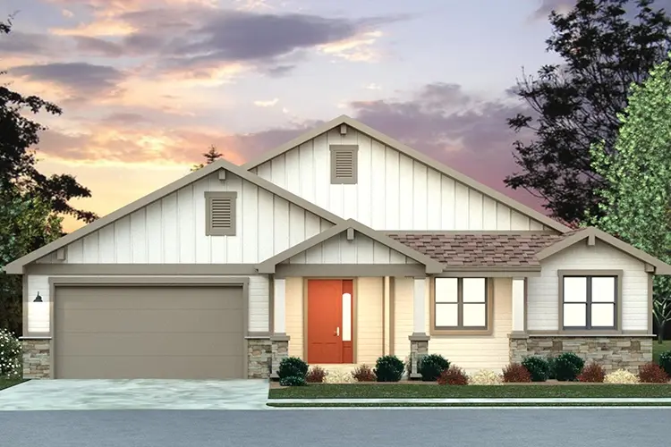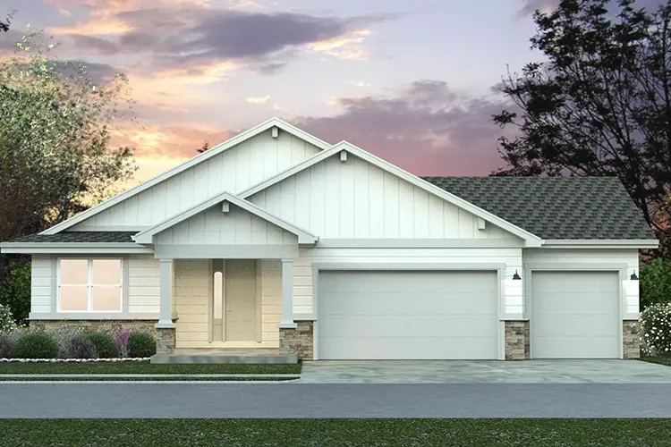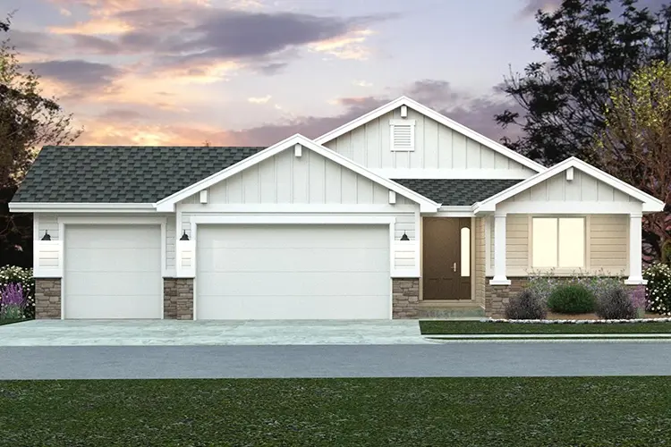
Homes
Bridgewater Homes
At Bridgewater Homes, we believe your home is where you make memories, share special moments, and feel inspired by your space. From beginning to end, we are committed to creating a seamless experience to help transform your dream home into a reality. Every home we build is ENERGY STAR certified, which leads to a healthier way of living and lower homeownership costs. Combining many different inviting floor plans with our thoughtful designs and quality finishes, a Bridgewater home has something for everyone.
